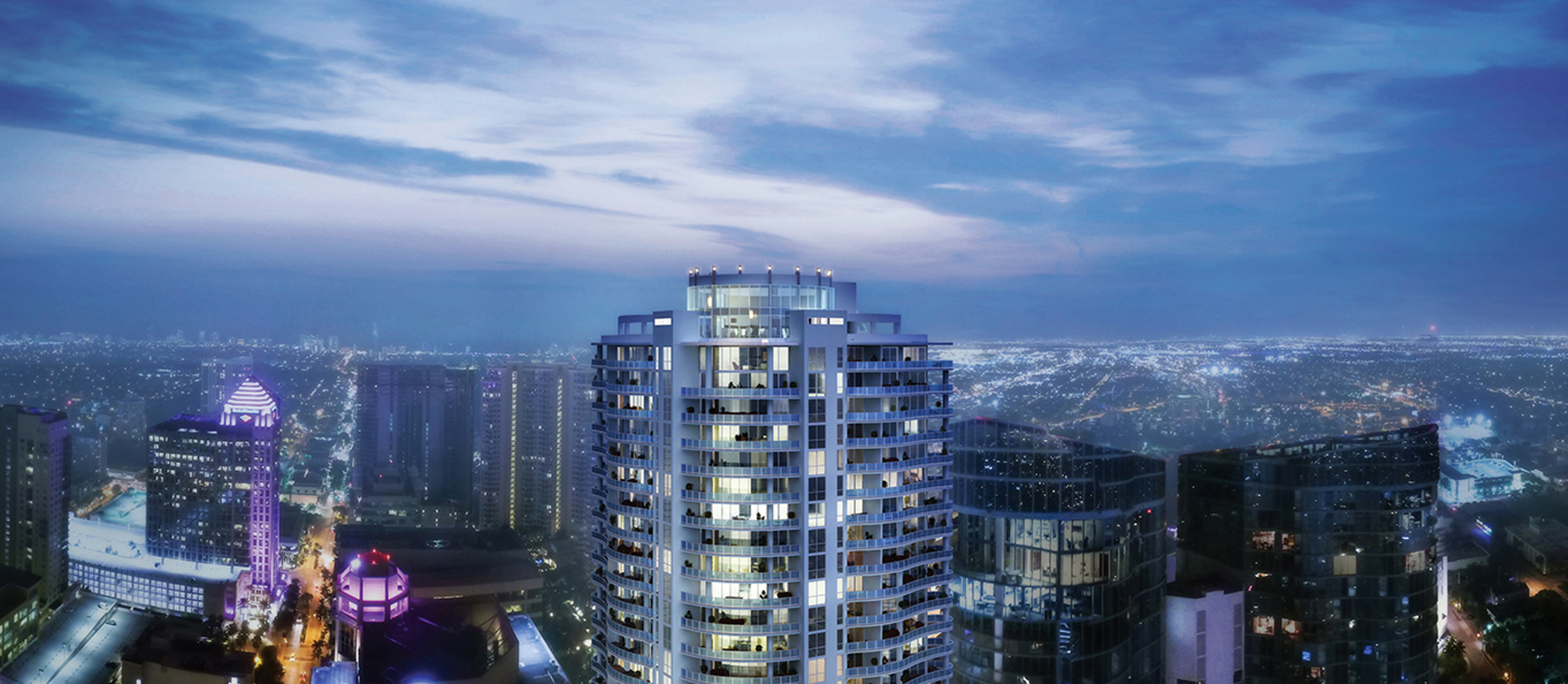

Four thoughtfully designed, innovative floorplans ranging from 1,501 to 2,964 sq. ft. with 2- to 3-bedroom residences with dens.
Chicago based Simeone Deary Design Group have masterfully crafted a vision for both the Hyatt Hotel and the residential common areas.
100 Las Olas offers an array of possibilities for residents including hotel amenities, a fine dining restaurant and bar, as well as the ballroom and meeting rooms.
Floor-to-ceiling windows and sliding glass doors in main living areas.
Recomend this to a friend, just enter their email below.